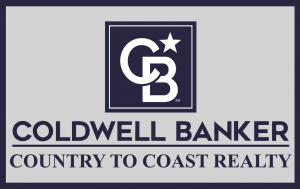Listing Courtesy of: SMART MLS / Coldwell Banker Country To Coast Realty / Vito "Vitaliano" DeVellis
134 Washington Street Apt 201 Norwalk, CT 06854
Pending (76 Days)
$318,900
MLS #:
24084938
24084938
Taxes
$4,023(2025)
$4,023(2025)
Type
Condo
Condo
Building Name
Washington Row Preservation Ii
Washington Row Preservation Ii
Year Built
1982
1982
Style
Ranch, Studio Apt
Ranch, Studio Apt
County
Fairfield County
Fairfield County
Community
Sono
Sono
Listed By
Vito "Vitaliano" DeVellis, Coldwell Banker Country To Coast Realty
Source
SMART MLS
Last checked Jul 7 2025 at 5:16 AM GMT+0000
SMART MLS
Last checked Jul 7 2025 at 5:16 AM GMT+0000
Bathroom Details
- Full Bathroom: 1
Kitchen
- Oven/Range
- Refrigerator
- Dishwasher
- Washer
- Dryer
Lot Information
- N/a
Heating and Cooling
- Heat Pump
- Hot Air
- Central Air
Homeowners Association Information
- Dues: $406/Monthly
Exterior Features
- Brick
Utility Information
- Sewer: Public Sewer Connected
- Fuel: Electric
School Information
- Elementary School: Per Board of Ed
- High School: Per Board of Ed
Garage
- None
Stories
- 2
Living Area
- 543 sqft
Location
Disclaimer: The data relating to real estate for sale on this website appears in part through the SMARTMLS Internet Data Exchange program, a voluntary cooperative exchange of property listing data between licensed real estate brokerage firms, and is provided by SMARTMLS through a licensing agreement. Listing information is from various brokers who participate in the SMARTMLS IDX program and not all listings may be visible on the site. The property information being provided on or through the website is for the personal, non-commercial use of consumers and such information may not be used for any purpose other than to identify prospective properties consumers may be interested in purchasing. Some properties which appear for sale on the website may no longer be available because they are for instance, under contract, sold or are no longer being offered for sale. Property information displayed is deemed reliable but is not guaranteed. Copyright 2025 SmartMLS, Inc. Last Updated: 7/6/25 22:16



 © 2023 Coldwell Banker Realty
© 2023 Coldwell Banker Realty
Description